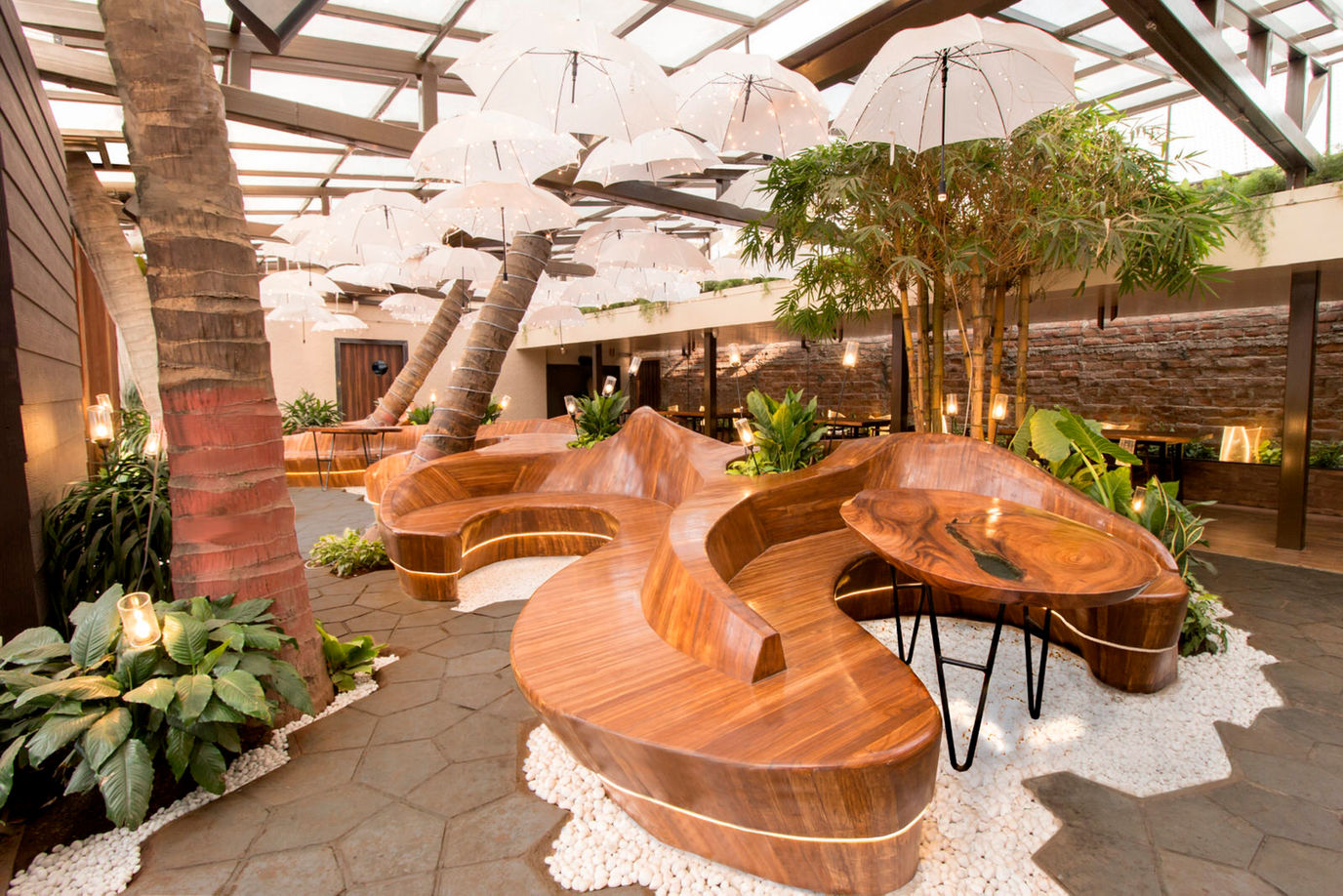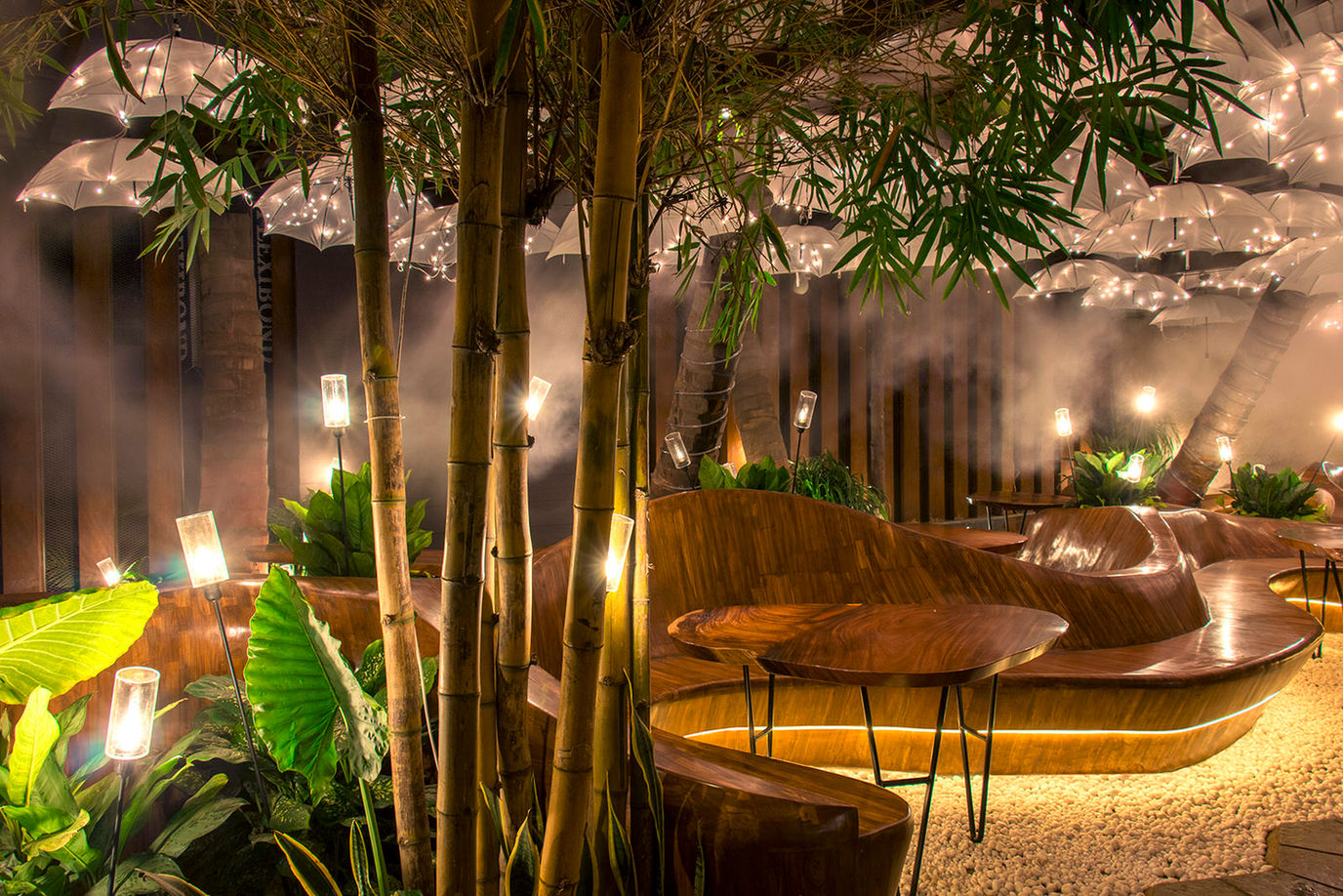“Rawness and refinement are not opposite ends of a luxurious spectrum. They are two complementary features with which to populate a luxe environment.”
― Kelly Weartsler
THE OASIS
RESTAURANT | 1,850 Sq. Ft.

LIGHT & LANDSCAPE
Inspired by the seating, acrylic lights were fabricated bending even light as it flows within its contours. The opaque roof is drained by a series of sloped surfaces and gutters, descending along the chains and terminating below the visual surface of pebbles in the planter, to pipes concealed beneath.
THE VEIL
The boundary wall was designed as a screen of sorts, giving short glimpses from the exterior, luring one inward and driving curiosity. Built of folded Corten steel plates and filled with concrete, they serve as columns concealing down-take pipes for rainwater within them.


THE SCULPTURE
The playful seating with embedded planters wraps its path around the trees, engulfing, accentuating and responding to them. Its shape and form explorations were derived through Parametric coding after mapping existing tree locations. Digital fabrication means were used to aid craftsmen in the construction and sculpting of the seasoned local wood seating spanning 40 feet long by 15 feet wide. Resin filled wood table tops compliment the organic seating. The Neo flex LEDs underlying the sculptural seating bathe the pebbled floor in a serene white glow.

ABOUT THE PROJECT
In the blistering heat of MIDC industrial district, Pune we were introduced to the site, an oasis with its enormous trees sheltering the entire land beneath it.
Being in the heart of an industrial district the area lacked a vibrant café and dining. The client, industrialists from within the area, wished to have a refuge for themselves and their neighbors. A haven to unwind and grab a bite.
The outdoor café with sheets of polycarbonate and a layer of umbrellas helps diffuse natural light lending the space its subtle glow. An active and sensor-based mist system ensures the oasis stays true to its name, dropping temperatures by about 4-6° especially in summers. The water used for misting is treated groundwater.
The overhanging creepers are maintained by an automated system of drip irrigation that reuses groundwater.
The serenity of this oasis reflects the architect’s passion for refreshing spaces that offer respite from the harsh outdoors.






